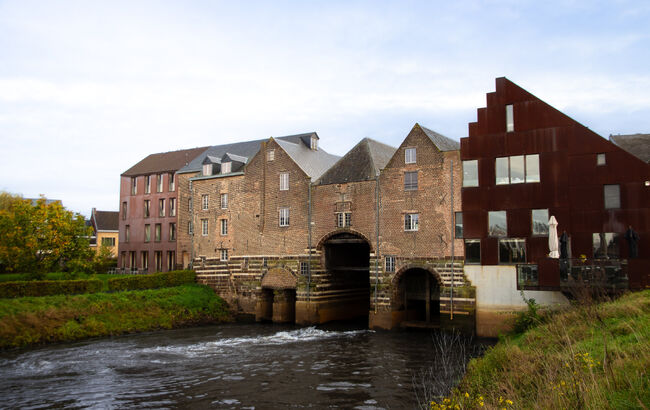- 142 m²
- 3 bedrooms
Villa/House/Farm for sale in AARSCHOT
Handsome home in Aarschot.
This on the fresh house is located along the Beukenweg in Aarschot on a plot of 11A 69CA.
Through the entrance hall you enter the living space, which is very bright thanks to the many windows.
The kitchen is equipped with enough cupboards and the necessary comfort.
The house has two spacious bedrooms as well as a functional bathroom equipped with a sink, bathtub and toilet.
There is also an additional shower and separate toilet.
There is also no lack of extra storage space.
At the back of the house there is extra space in the spacious outbuilding and the garage next to the house.
The location is great!
Thanks to the south-facing garden, you can enjoy the sunlight all day long!
The Beukenweg is a low-traffic street, yet close to all kinds of stores, schools, downtown Aarschot, train stations, highway, ...
Wondering if this property is for you? Come and discover it and request your visit via 0470 55 64 24 or info@immolivit.be!
This on the fresh house is located along the Beukenweg in Aarschot on a plot of 11A 69CA.
Through the entrance hall you enter the living space, which is very bright thanks to the many windows.
The kitchen is equipped with enough cupboards and the necessary comfort.
The house has two spacious bedrooms as well as a functional bathroom equipped with a sink, bathtub and toilet.
There is also an additional shower and separate toilet.
There is also no lack of extra storage space.
At the back of the house there is extra space in the spacious outbuilding and the garage next to the house.
The location is great!
Thanks to the south-facing garden, you can enjoy the sunlight all day long!
The Beukenweg is a low-traffic street, yet close to all kinds of stores, schools, downtown Aarschot, train stations, highway, ...
Wondering if this property is for you? Come and discover it and request your visit via 0470 55 64 24 or info@immolivit.be!

Sven Goovaerts
016 15 31 15
sven@immolivit.be
- Netto price
- € 259.000
- Availability
- At deed
- Surface livable
- 142,0 m²
- Construction
- Detached
- Construction year
- 1956
- State
- To renovate
- Floor
- 2
- Roof type
- Saddle roof
- Surface lot
- 1.169,0 m²
- Orientation garden
- South west
- Orientation terrace
- South west
- Bedrooms
- 3
- Bathrooms
- 1
- Toilets
- 2
- Basement
- Yes
- Distance school
- 1.028 m
- Distance public transport
- 170 m
- Distance highway
- 609 m
- EPC
- 670 kWh/m²
- EPC unique code
- 20250317-0003553781-RES-2
- Window type
- PVC
- Glazing
- Single glas
- Electricity inspection
- Yes, conform
- Heating type
- Central heating on gas
- Heater type
- Individual
- Designation
- Urban
- Planning permission
- Yes
- Subdivision permit
- No
- Preemption right
- No
- Urbanism citation
- No Legal correction or administrative measure imposed
- P-score
- C
- G-score
- C
- Cadaster section
- D
- Cadaster number
- 0105/00R002
- Asbestos inventary certificate
- 12 March 2025
Looking to sell your property? Request a free valuation now!
Knowing the value of your home can assist you in your search for something new. We're happy to provide you with the right advice.
Request your valuation nowDidn't find what you were looking for? Stay updated with our new listings.
We'd love to keep you informed first about the latest listings that specifically meet your criteria.
Subscribe


























