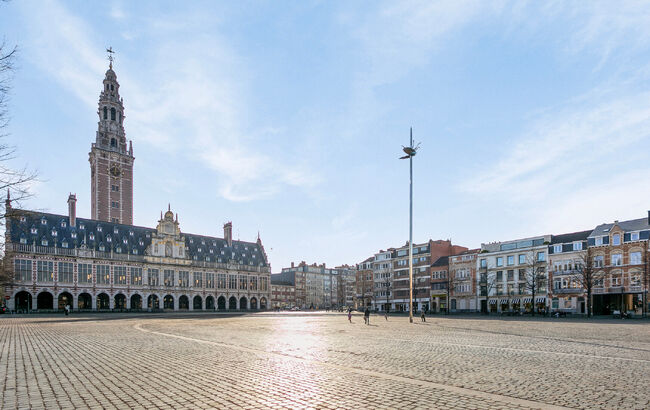- 57 m²
- 1 bedrooms
Apartment for sale in LEUVEN
Discover this bright and move-in ready apartment on the 7th floor of a well-maintained building, located in downtown Leuven.
With a living area of 57m², this apartment offers a spacious living room, an equipped kitchen, a comfortable bedroom and a bathroom.
The great asset of this apartment is the spacious terrace at the rear, where you can enjoy a beautiful view of the city in peace.
Moreover, thanks to its high location, you have a nice view on both sides of the building.
Extra bonus: The apartment comes with a private parking space at the back of the building, included in the price!
Thanks to its central location, you are close to stores, public transport, restaurants and the vibrant city center of Leuven, while still enjoying peace and privacy.
Are you looking for an ideal starter apartment or an interesting investment? Don't miss this opportunity!
Interested? Contact us at 016 15 31 15 or info@immolivit.be
With a living area of 57m², this apartment offers a spacious living room, an equipped kitchen, a comfortable bedroom and a bathroom.
The great asset of this apartment is the spacious terrace at the rear, where you can enjoy a beautiful view of the city in peace.
Moreover, thanks to its high location, you have a nice view on both sides of the building.
Extra bonus: The apartment comes with a private parking space at the back of the building, included in the price!
Thanks to its central location, you are close to stores, public transport, restaurants and the vibrant city center of Leuven, while still enjoying peace and privacy.
Are you looking for an ideal starter apartment or an interesting investment? Don't miss this opportunity!
Interested? Contact us at 016 15 31 15 or info@immolivit.be

Stijn Tambeur
016 15 31 15
stijn@immolivit.be
- Netto price
- € 315.000
- Availability
- At deed
- Cadastral income
- € 800
- Surface livable
- 57,0 m²
- Construction
- Terraced
- Construction year
- 1973
- Floor
- 7
- Floors
- 7
- Roof type
- Flat roof
- Orientation terrace
- West
- Bedrooms
- 1
- Bathrooms
- 1
- Toilets
- 1
- Basement
- Yes
- Kitchen type
- Cupboards with devices
- Distance school
- 448 m
- Distance public transport
- 949 m
- Distance shops
- 2.280 m
- Distance highway
- 1.698 m
- Distance station
- 1.210 m
- Parking outside
- 1
- Elevator
- Yes
- EPC
- 296 kWh/m²
- EPC unique code
- 20250321-0003559109-RES-1
- Window type
- Aluminium
- Glazing
- Double glass
- Electricity inspection
- Yes, not conform
- Heating type
- Central heating on gas
- Designation
- Urban
- Planning permission
- Yes
- Subdivision permit
- No
- Preemption right
- No
- P-score
- D
- G-score
- D
- Cadaster section
- A
- Cadaster number
- 1028/00W000
- Asbestos inventary certificate
- 20 March 2025, no asbestos found
Looking to sell your property? Request a free valuation now!
Knowing the value of your home can assist you in your search for something new. We're happy to provide you with the right advice.
Request your valuation nowDidn't find what you were looking for? Stay updated with our new listings.
We'd love to keep you informed first about the latest listings that specifically meet your criteria.
Subscribe











